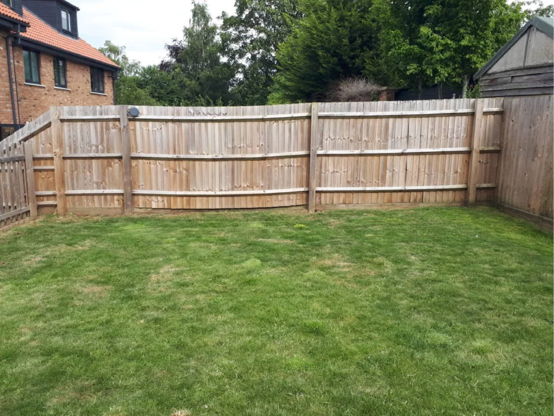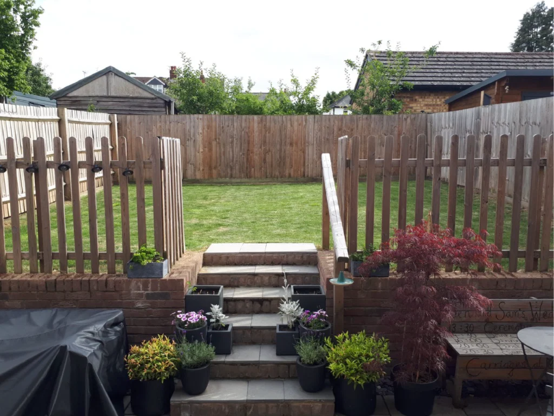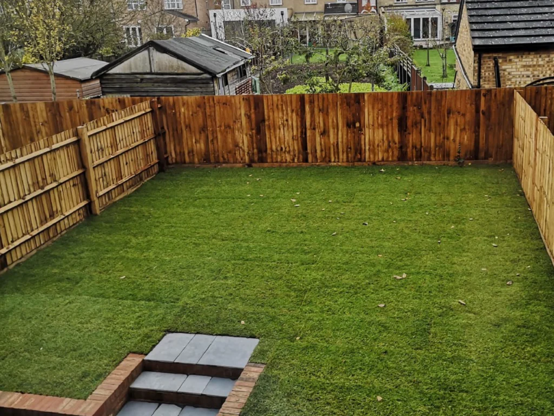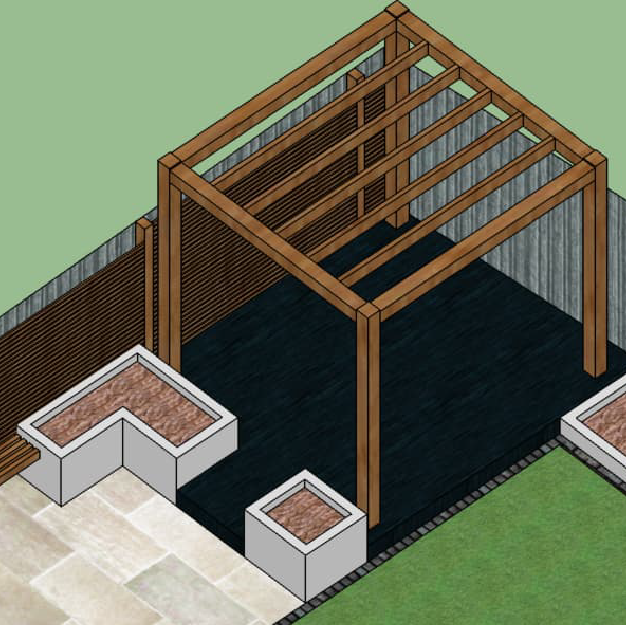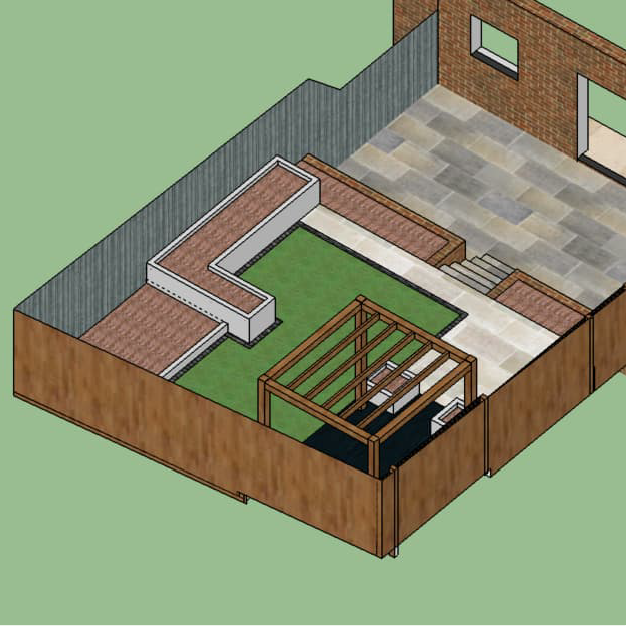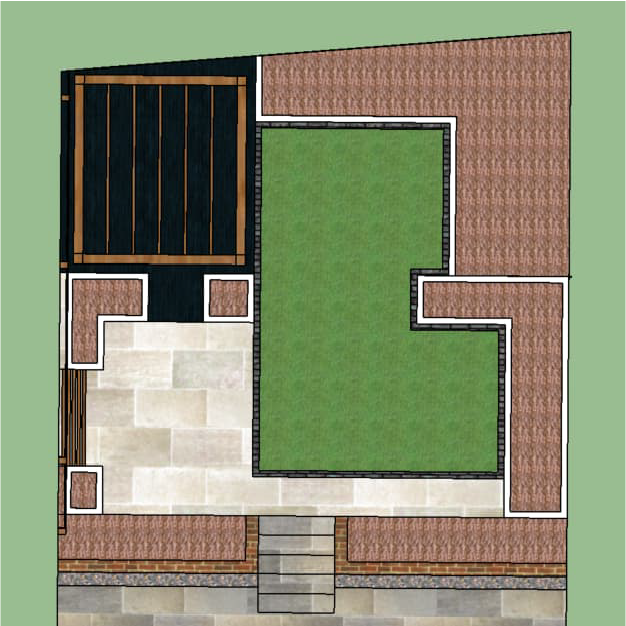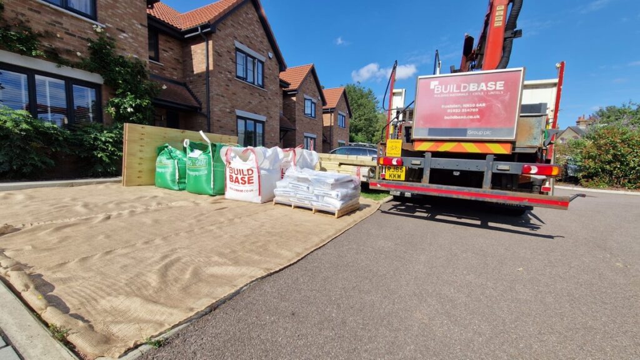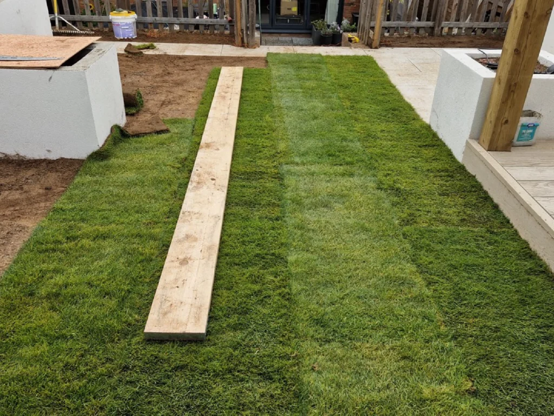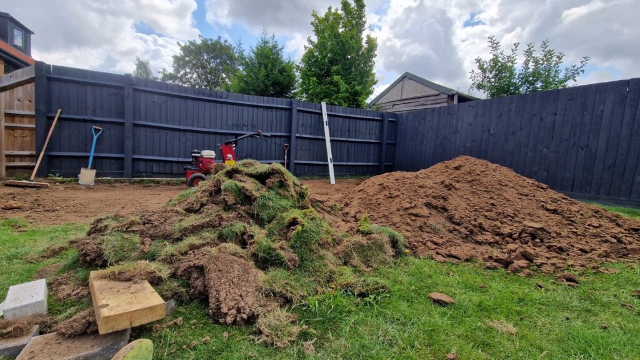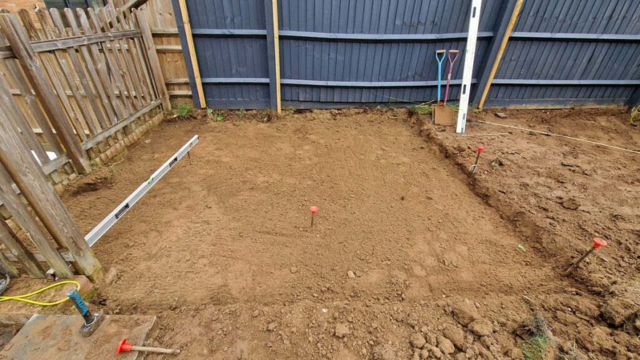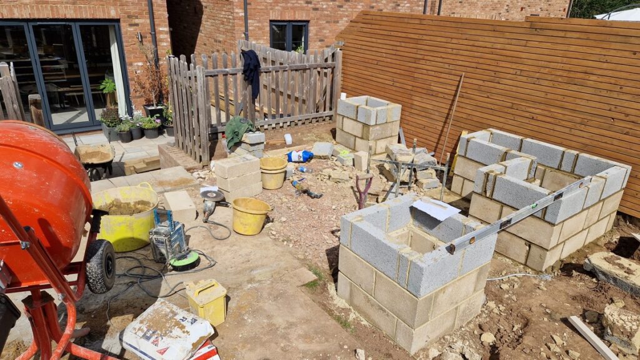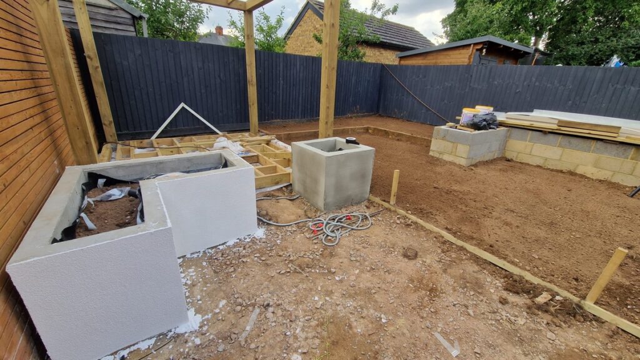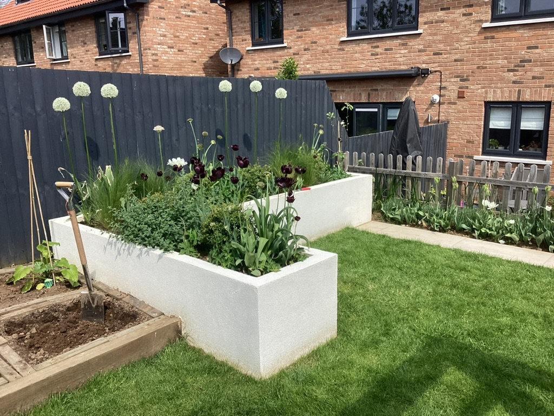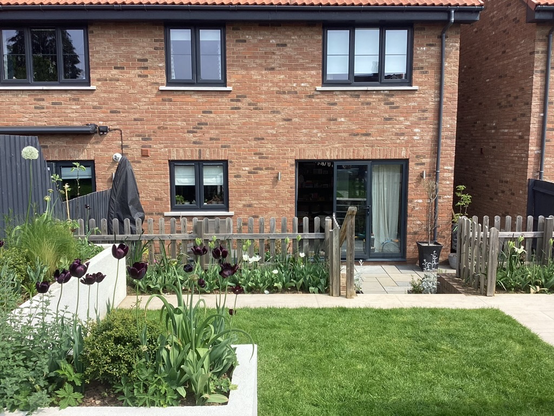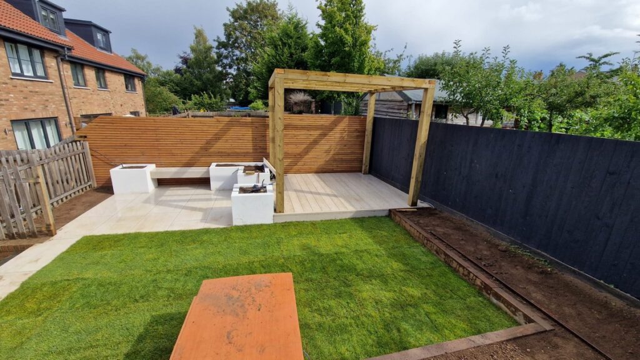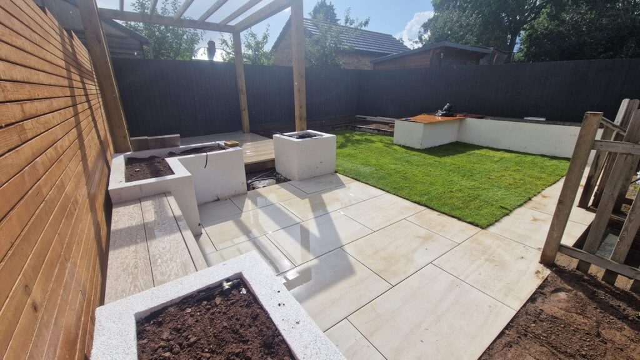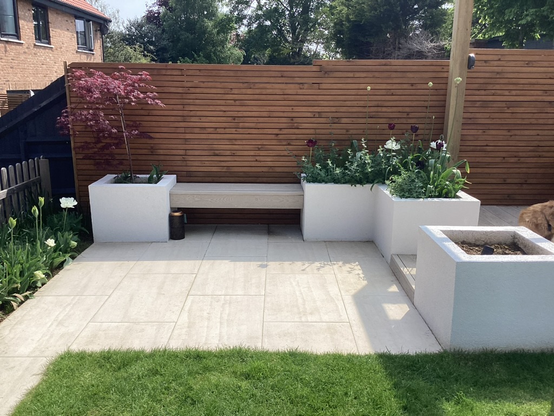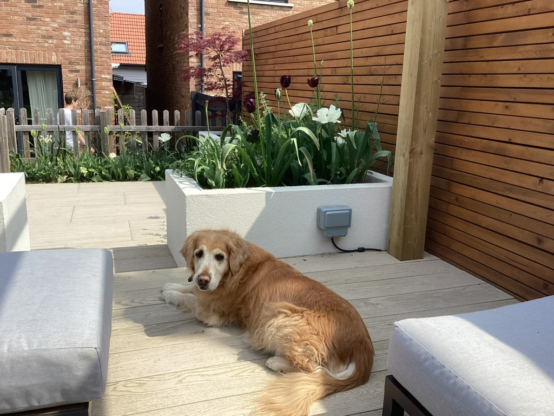Garden Design and Consultancy Services
Specialising in gardens for new home owners.
Call us now on 01908 669335 for an obligation free discussion
Case Study : 40BR SG5

STAGE 1
Case Study : Project Ref : 40BR SG5
Project Type: Upper-level rear garden for first owner of new self-build
Distance from office: 25 miles (50-mile round trip)
Stage 1 following initial call received from client :
Site visit to measure up and assess access etc.
Discuss client's wishes and priorities :
Client prioritised a "lounging deck" top left, using a decent quality composite material ...not real timber! Asked for bespoke made-to-measure “chunky” softwood pergola over the deck dimensioned to suit the client’s existing upholstered outdoor furniture. Wanted to end up with a flat/level lawn in natural turf....as opposed to the slopes they'd been left with by their builder. Wanted to have areas to plant shrubs, flowers, fruit and vegetables - but well contained and relatively essy to maintain. Interested in lighting and automated watering....budget permitting.
Designer/consultant then assessed site challenges during that first visit then returned to office to work on a first design proposal.
STAGE 2
Design Response :
Design: March 2023 by ACL with client
Design and Consultancy Fees : cost to this client for design and advice : as at March 2023 :
Site visit : briefing meeting, measurement and assessment : £50.00 for up to 2 hours
Additional time on site at £20.00 per hour : £0:00
Design costs : Garden Group 1 : up to 100 sq m : £450.00
Additional office hours for iteration following initial presentation @ £25.00 per hour : 1.5 hours i.e. : £37.50
Mileage expense : 2 round trips 25 miles each way : 100 less first 40 (N.B. 10 mile radius of MK10 9BT is FOC) : i.e. 60 miles @ £0.25 = £15.00
Optional Bill of Materials Estimate and Method Statement : Not required/requested by client : £0.00
Optional Planting/Lighting/Irrigation Plan : Not required/requested by client : £0:00
Total Design and Consultancy Fees : £552.50 inc VAT
Challenges to deal with :
Sloping bottom to top
Sloping across and down - right to left
No access for a micro digger
Turf and soil to be dug off by hand and carted out down steps and via side path to skip/grabs on front drive - limited space.
Distance from materials delivery point to top of garden - all “hand ball and barrow”
Proposed design Elements for inclusion :
- For flower and shrub feature planting : Geometric block built and silicone rendered raised beds - tops levelled all across site using rotary laser level.
- For plants for consumption : define vegetable/salad/fruit beds at lower level, partially hidden from main vista view from bifold doors : retain soil using lower cost treated softwood sleepers.
- Define seating/leisure area down one side by cladding existing boundary fence with bespoke contemporary Venetian style slat screening - treat with Osmocote.
- Spray paint remainder of original fence e.g. in a grey ( from Cuprinol Garden Shades) to complement client's existing garden furniture
- Brief Linnell Bros to process quality pressure treated softwood for bespoke Pergola to be assembled on site from pre cut, half lap jointed components
- Use galvanised heavy duty steel groundscrews from The Ground Screw Shop to support pressure treated timber joist frame off ground ensuring air circulation
- Supply and install client's preferred choice of composite decking including a feature step up between raised planters with a matching kickboard to the lawn edge to enable new lawn to be flat and level . (Client spent more than their original budget in the end by choosing premium Millboard for their deck)
- Supply and lay high quality London Stone Porcelain for dining patio. Samples to be presented to client for selection and/or accompanied showroom visit organised
- Replace existing top step tread with matching porcelain integrated into a path to run all along the base of the new garden from which to access ground level flower bed and as a route to the right hand side raised planter.
- Potential to add “stone sett or clay paver” mowing edge at later date when cash flow available...so proposed to install an appropriate foundation for it whilst groundworks in play
- Put in conduit and pull through cables to facilitate mains power to top deck and lighting take off points in each planter
- Drill into base of each planter and put conduit in place to receive irrigation pipework in future
- DPM Line/“Black Jack” all raised planters and fill with drainage material and new top soil and fertiliser
- Present options for silicone render : either pre colour mixed or for overpainting with client choice of masonry paint...pending budget confirmation
- Set up screeding bars to level and rake screened top soil until a flat base for new lawn achieved. Rake in pre-turfing fertiliser and then supply and lay Trident cultivated turf from George Davies Turf Ltd, water in to establish.
- Client to supply and plant own planting scheme over time
Agreed Design on CAD : to scale : after several iterations :-

STAGE 3
Consultancy : Design Implementation
In this case, we happened to have a time slot available to build the garden that suited the client so our own small team actually implemented this design. ACL liaised directly with the client who wanted to make practical adjustments to the design once the project was underway and he managed and directed the team accordingly.
Client upgraded deck to Millboard and changed the colour scheme to complement it.
Positions for future lighting identified : armoured cable for mains supply and Light Symphony r/f switching and conduits for low voltage cable were built in
Drainage ducts built into planter bases
Conduits for future irrigation pipework installed, together with a mains water supply take off point extended into the upper garden.
Took client to visit Europlants in Hatfield and Acorn (MK) Nurseries to select feature planting at trade prices to implement the design.
STAGE 4
Completed Garden
Supply and installation by: Verdant and Bright Garden and Home
Timing: August 2023
Size: c 64 sq m
Budget: £22,000. Actual cost £24,680 inc VAT - including client’s final choice of materials, changes to plan and additions e.g. planting and electrical connections.
Current status: returning asap to install a feature plant for the central planter e.g. maybe a palm with two uplights and to supply and install feature lighting with Light Symphony remote control switching. We will also supply and install clients choice of "setts" from London Stone as a mowing edge in front of planters and sleepers for easier lawn maintenance.
Client considering having a porcelain coping from London Stone fitted to raised planters, routed out for a continuous perimeter led light strip to be fitted underneath together with a drip bar. Extra cost now agreed to fit irrigation sprinklers and drip line to planters and to install a Bluetooth operated battery powered multi-zone timer controller. Also..a seasonal maintenance contract cost has been agreed for the fencing, pergola, paving, render and irrigation.
Garden now maturing : Images below taken Summer 2024....
Social Media Links

Address and Contact
Verdant and Bright Garden and Home Ltd.
The Design Studio
9 Noon Layer Drive
Middleton
Milton Keynes
MK10 9BT.
T: 01908 669335
M: 07711 653496
Send Us an Email: Here





