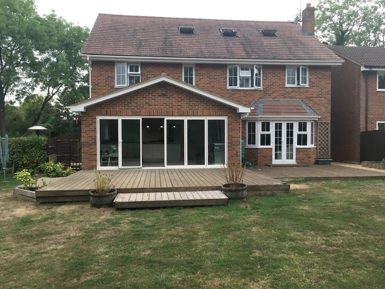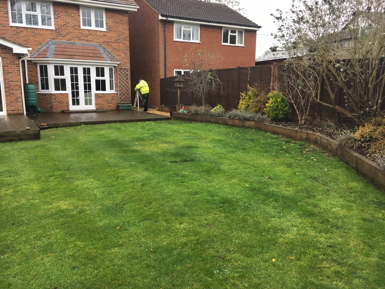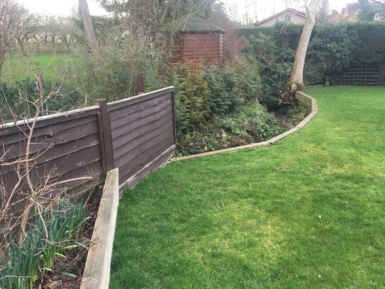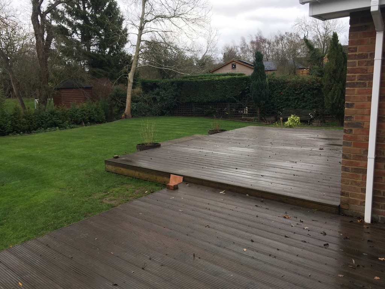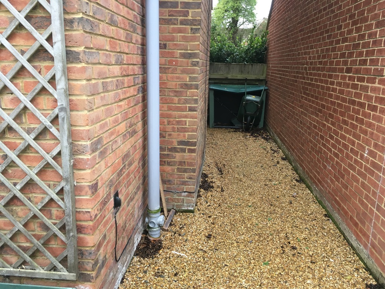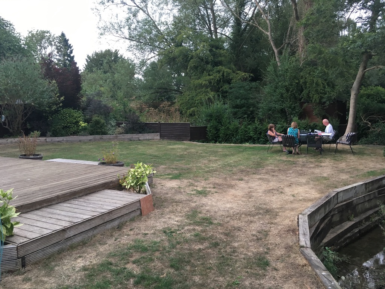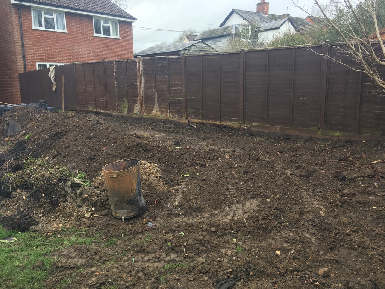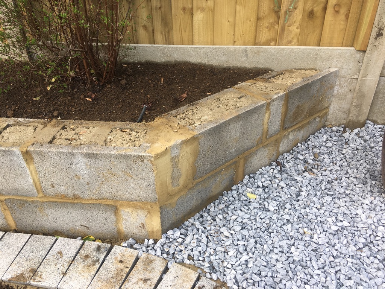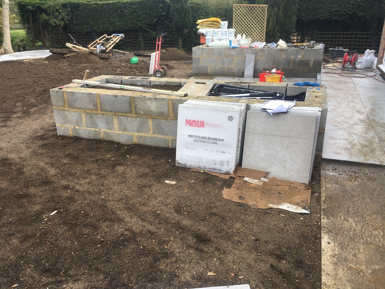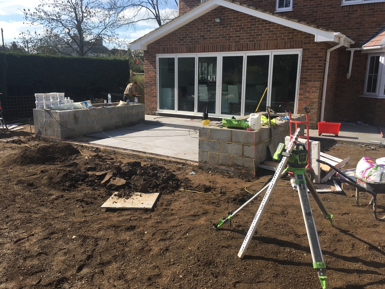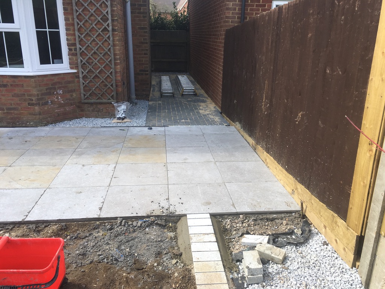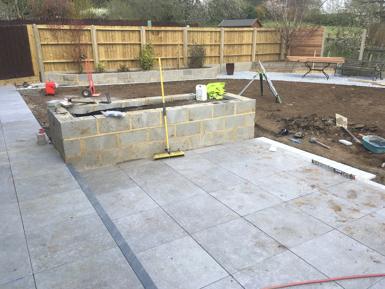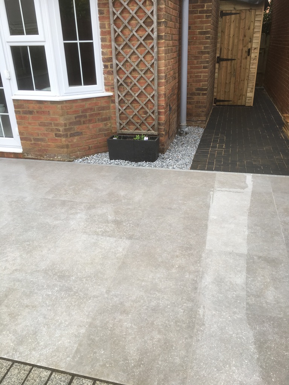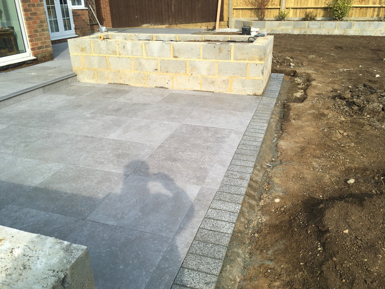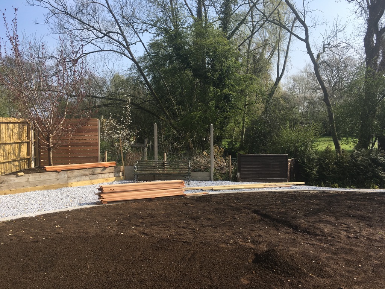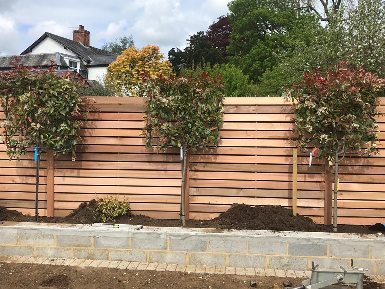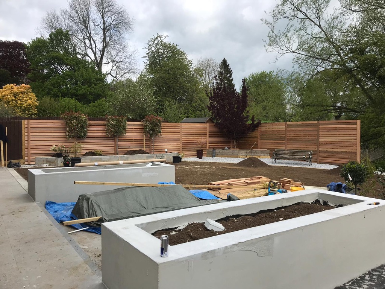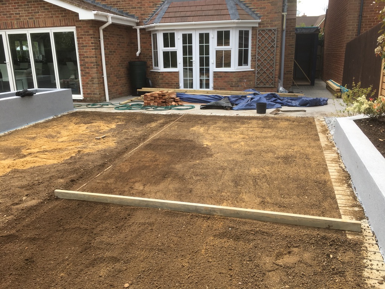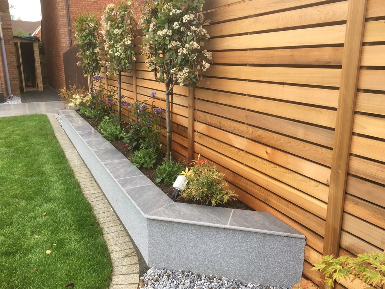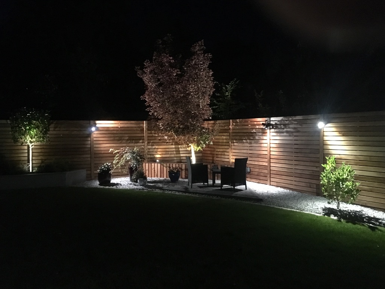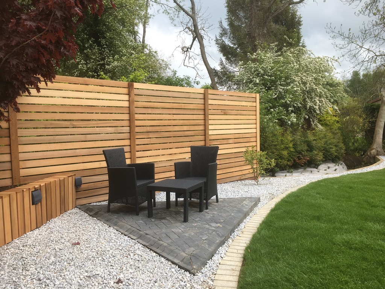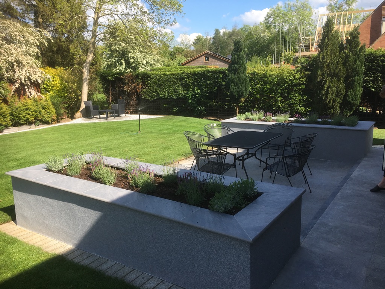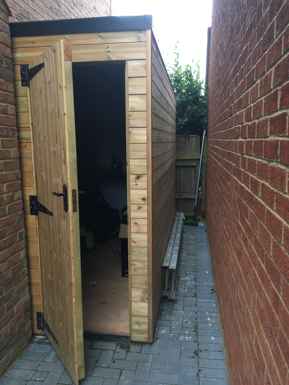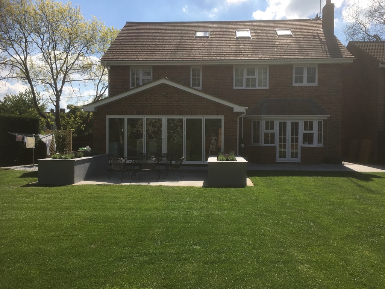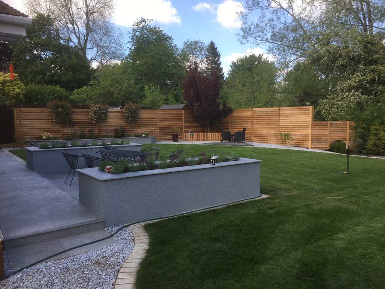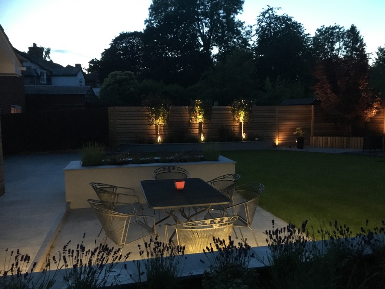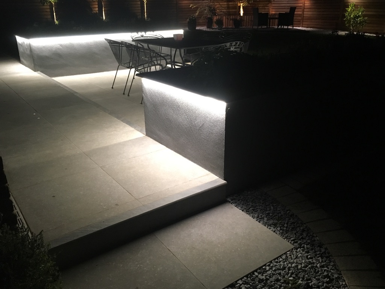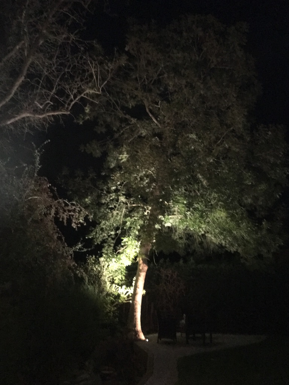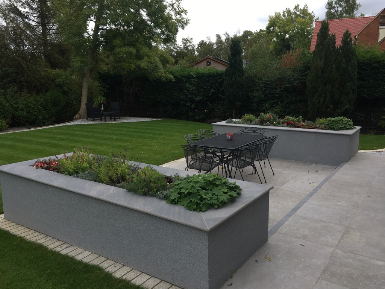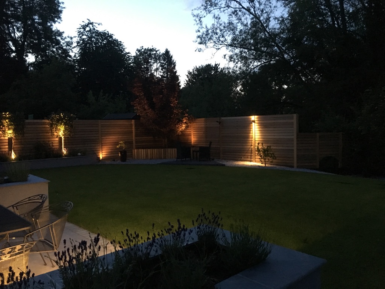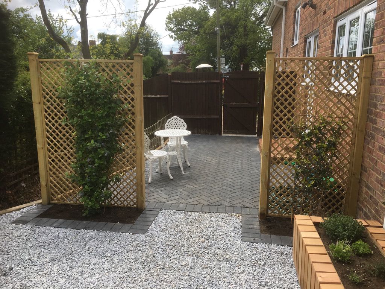Garden Design and Consultancy Services
Specialising in gardens for new home owners.
Call us now on 01908 669335 for an obligation free discussion
Case Study : 2CS MK17

STAGE 1
Case Study : Project Ref : 2CS MK17
Project Type: Complete makeover of rear garden on acquisition of established property by new owner
Distance from office: 11 miles (22-mile round trip)
Stage 1 : Client contacted us after their new kitchen supplier : Marabese Ceramics Ltd. : recommended us to them
Site visit to measure up and assess access and potential scope of work.
Discussed client's wishes and priorities at first meeting.
Client had just had high quality new Italian contemporay kitchen designed, supplied and fitted by Marabese and wanted the interior design style to flow "seamlessly" out through the retained white uPVC patio doors to the outdoor space.
They wanted to get rid of the 20+ year old softwood deck which had rotted in places, was slippery and dangerous.
They wanted all the dense overgrown sleeper retained perimeter plant beds stripped and removed and the boundary with the neighbour re-assessed/replaced.
They asked for one main feature dining/party patio close to the house - to replace the deck - plus smaller "seating for two" patios to catch the sun at different points of the day : evening drinks for two etc.
They wanted a new quality lawn with a "tiled" mowing edge around the perimeter to frame the lawn and make it easier to mow with their Hayter petrol mower.
They wanted the banks of the natural stream running along the right hand and rear boundaries "tamed" and tidied and made easier to look after.
They were interested in different textures : porcelain, granite, decorative aggregate, wall coating, copings and relatively low maintenance feature planting including seasonal colour and herbs close to the kitchen.
They asked us to present a "mood board" and proposed material samples and to then simply mark out designated areas on site rather than to commission a full design service.
They quickly decided that they wanted us to supply all materials and build the garden asap so as to be ready for a surprise 70th birthday (we ultimately lent them our party tent/marquee!)
They were very interested in having remote control garden lighting - integrated with their existing Alexa voice control system - if they felt they had the budget available after the cost of the main garden infrastructure had been allowed for.
We agreed to return to site to do a full measure up, to survey levels and to produce an initial estimate.
We eventually agreed with the client to allow them full flexibility to confirm the specification as the project progressed and for them to pay in stages on an "open book" basis. We supplied materials supplied at our best nett trade price and skilled and general labour at agreed day rates per trade and recovered our actual travel and operating expenses at cost with a 20% mark up applied to the final total in order to cover project management, overheads and trading profit. ACL e-mailed regular spreadsheets to provide a running total of actual costs together with forecasts of the likely total project cost as material selections and full scope of works were finalised and the project progressed. It was an iterative process based on collaboration and mutual benefit.
The budget was indicated at around £40k plus VAT where applicable, but was not fixed. (Site surveyed in August 2018 : Garden built between mid March and early May 2019)
STAGE 2
Design Response :
Design: August 2018 by ACL with client
Design and Consultancy Fees :
This client was recommended to us by one of our suppliers : Marabese Ceramic Ltd. Bedford.
Jo Marabese introduced me to the client and showed me through all the interior work that they were carrying out so as to establish the required "style" and quality of finish required.
We met the clients in their garden one August summer evening and discussed their requirements
We did not need to draw up a design.
We agreed the principles and content and marked out the site in order to allocate and confirm the space allocation to key features prior to the work commencing the following Spring.
Fee for design consultation and the site visits : £50.00 and a glass of lovely chilled white wine!
Challenges to deal with :
- Natural stream flowing along right hand side and rear boundary edge
Fence along neighbours boundary had rotted in places but was owned by the neighbour
Scale of clearance - high cost of strip out - However - good access, plenty of space and lovely clients
Proposed design Elements for inclusion :
- Step down from interior onto a porcelain paved path which would extend at a constant level across in front of the living room
- Step down onto a new dining patio - flanked by symmetrical block built raised planters - can be planted with herbs for the kitchen etc
- Fit overhanging bull nosed porcelain coping and attach led light strip underneath so as to illuminate the walls flanking the dining patio for night time "ambiance"
- Replace the rotted boundary fence - "sell" idea of rot proof slotted concrete posts and a robust new close board timber fence to the neighbour and face the client's side with wide section western red cedar slats to give a complete new contemporary "feel" to the garden
- Continue the rendered raised bed idea along that border but at a lower height so as to contain and easily maintain a colourful new mixed border featuring pleached Photinia Red Robin on frames - ideal specimens for feature uplighting at night
- Strip off old tired. worn grass - improve the soil level and condition, install a perimeter "mowing strip" in polished granite setts to both frame the new lawn and separate the grass from additional seating areas set in borders dressed with decorative ice blue chippings spread over weed suppression membrane.
- Propose to keep - and uplight - the established tree bottom right
- Propose to retain and re-shape the established acer in the bottom left corner - set it in a raised sleeper bed, but clad in WRC to match fencing - and light it from below and from the side
- Build a "soft seating" for two patio - using charcoal block paving and kerb edging cut by hand to make a striking triangular shaped feature
- Build a feature "table for two" patio using porcelain paving under the tree to the right
- Supply and install new cultivated turf flush with dining patio and sloping up gently to meet the upper patio in front of the living room
- Introduce Aco drainage - contemporary, neat silver coloured aluminium topped threshold drain -to manage water run off from paved areas and to avoid saturation of the new lawn
- Respond to client's request and arrange for materials to come to site to enable our carpenters to build a bespoke shed in situ having cleared and block paved the area to the side and between the two neighbouring detached houses.
- Take client to visit our trade nursery to suggest and select suitable new plants
- Install an Alexa compatible remote control lighting unit from Light Symphony together with LED groundlights and wall lights from Collingwood Lighting.
- Set up screeding bars to level and rake screened top soil until a flowing, contoured base for a new lawn is achieved. Rake in pre-turfing fertiliser and then supply and lay Trident cultivated turf from George Davies Turf Ltd, water in to establish.
No CAD design required : designated areas simply pegged out and spray paint marked on site for position and size agreement with client prior to commencement of work : On this occasion V&B G&H were requested to provide a "turn key" project management operation and ACL sub-contracted known, trusted tradesmen to deliver a high quality end result
No CAD Design Service Required in this Case
Extensive Briefing Meeting held on site with Client
Client very clear on requirements and priorities
STAGE 3
Consultancy : Design Implementation
In this case, we happened to have a time slot available to build the garden that suited the client so our own small team together with trusted trade specialists who we have subcontracted before actually implemented the plans for this garden. ACL liaised directly with the client with regard to final materials selection and cash flow requirements once the project was underway. He managed and directed the team accordingly and ultimately handed the finished garden over to the client.
Client chose high quality 20mm exterior porcelain tiles to complement those used on the new interior kitchen floor.
We recommended a pre colour mixed silicone render with the addition of a sparkle to catch the led nighttime lighting.
We recommended Western Red Cedar slat fencing for bespoke installation - e.g. including a feature over the stream
We demonstrated remote control led lighting - in situ - prior to the purchase decision being made
We sampled Bradstone Mode profiled paving in 20mm Dark Grey porcelain for use as a bullnose finish path edge detail and wall coping
We recommended a newly launched smart silver colour narrow slot Aco surface water slimline threshold drain
We obtained permission to burn timber (old deck) and dry plant wast on site to reduce the cost of "muck away"
We invited client to visit our trade plant supply sources Europlants in Hatfield and Acorn (MK) Nurseries near Olney to select feature planting at trade prices to fill the new raised plant beds and ground level borders..
We loaned the client our " Gala party tent" ....just in case it rained on the surprise 70th birthday date...it was lovely and sunny in the end but the tent provided useful shade!
STAGE 4
Completed Garden
Supply and installation by: Verdant and Bright Garden and Home
Timing: August 2023
Size: c 220sq m
Budget: not fixed but was indicated at around £40k plus VAT (i.e £48k).
In the end the client spent just over £52,000 including VAT with us including the extras they asked to have built. They also had optional new feature planting and remote controlled l.e.d. lighting supplied and fitted within that total.
Extras were (1) A bespoke "man shed" made to measure and built in situ from treated softwood, TG cladding and a rubber roof with lead flashing to the brickwork in a tight "corridor" between the two properties - space which had been relatively un-useable before.
(2) They also asked us to replace and rebuild an "inherited" paved hardstanding outside the "back door" on the side elevation of the property and turn it into a "breakfast patio", flanked by new plant beds with trellis screens, climbing flowering plants, a painted fence and a repaired gate!!
We managed to meet the deadline ....and Sue and I were invited to the birthday party....and...in the end...it didn't rain...so our party tent just provided welcome shade!
Current status:
Being enjoyed year on year.
Social Media Links

Address and Contact
Verdant and Bright Garden and Home Ltd.
The Design Studio
9 Noon Layer Drive
Middleton
Milton Keynes
MK10 9BT.
T: 01908 669335
M: 07711 653496
Send Us an Email: Here





