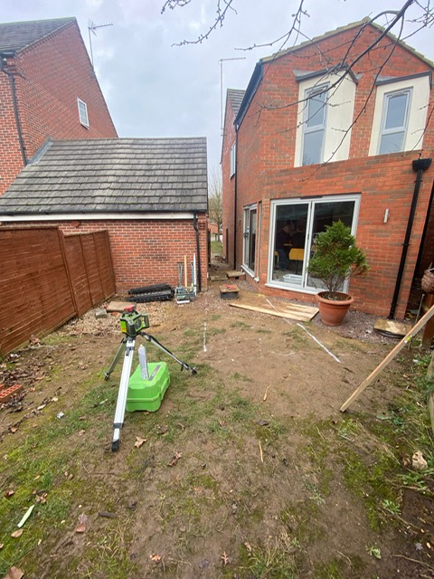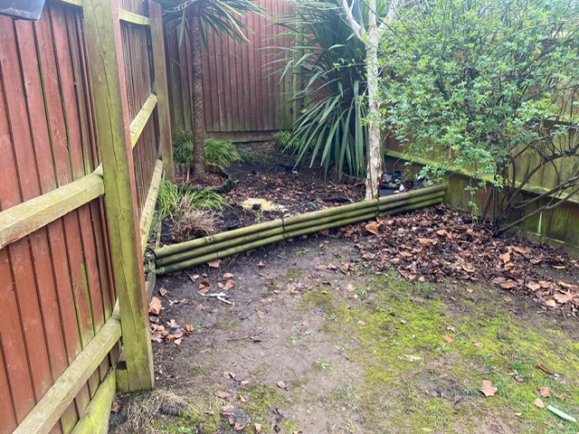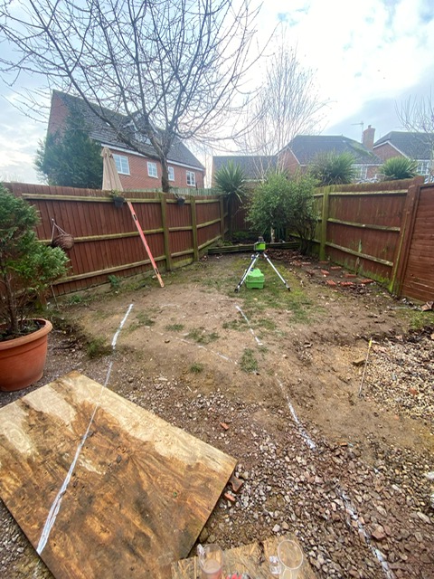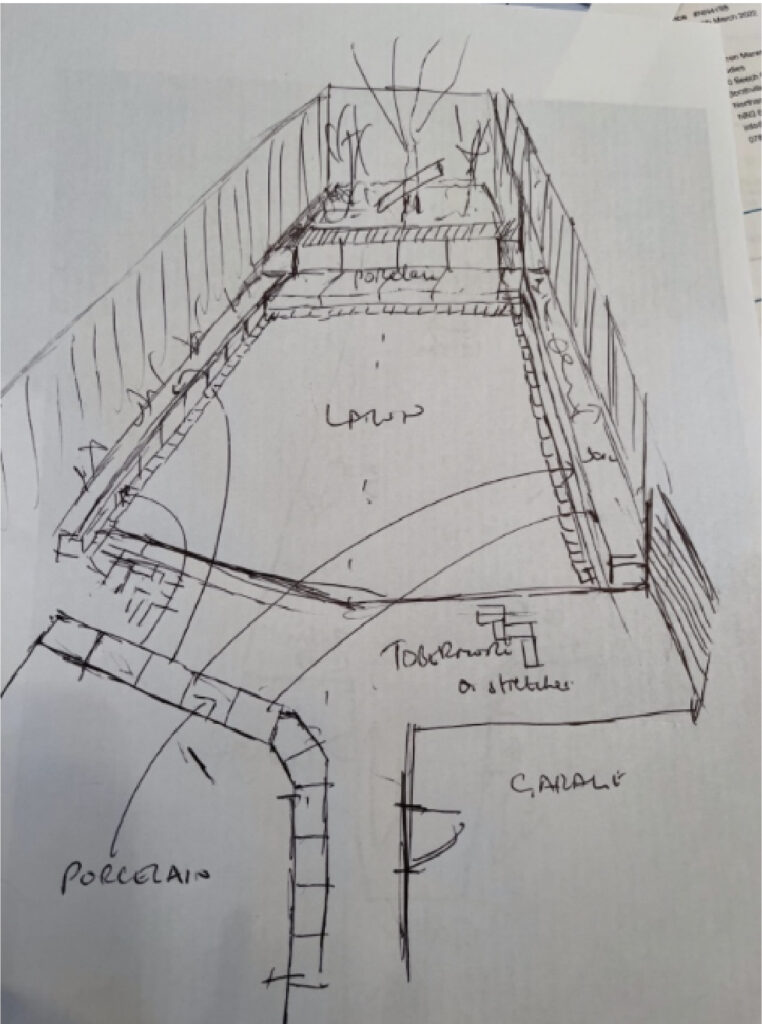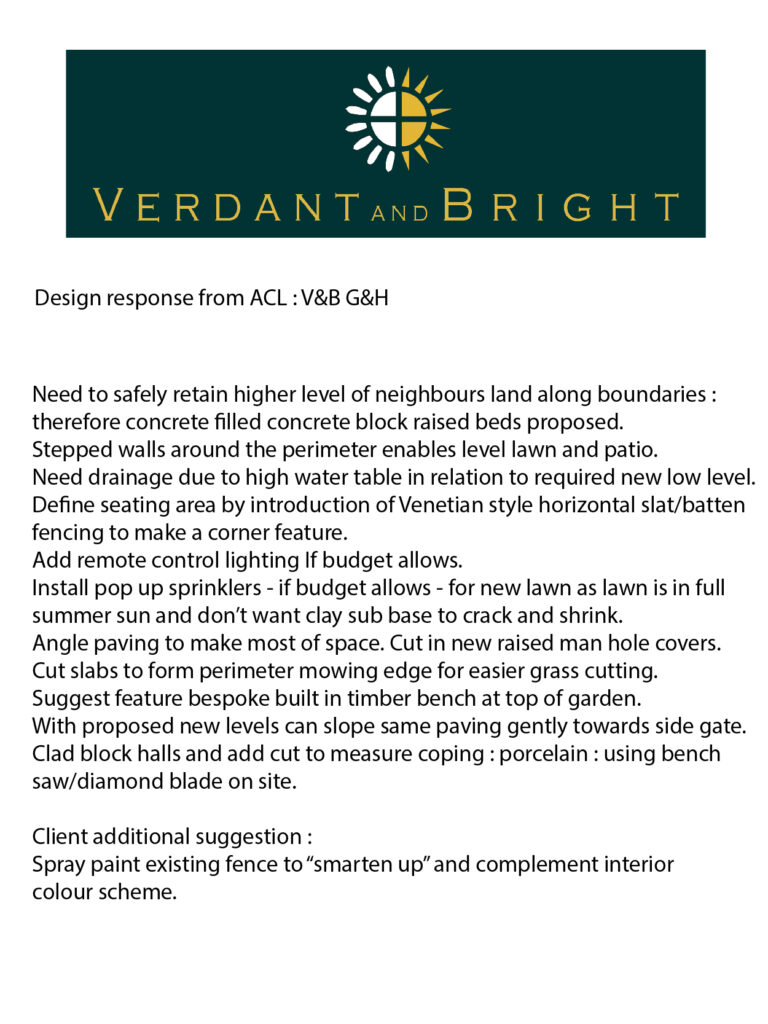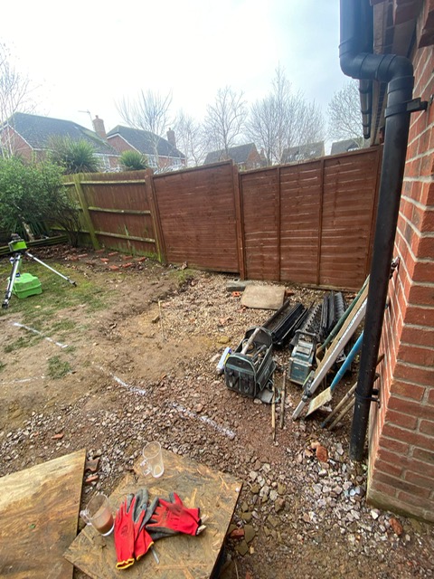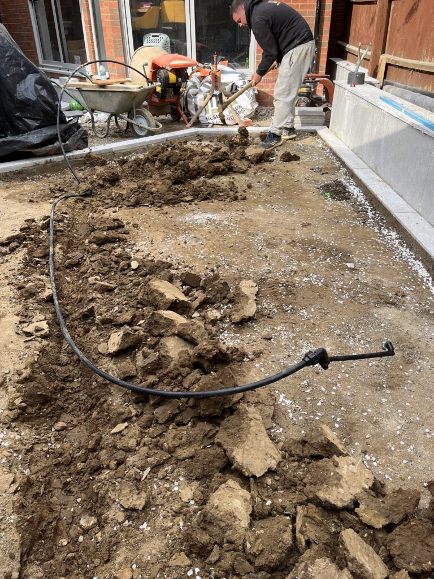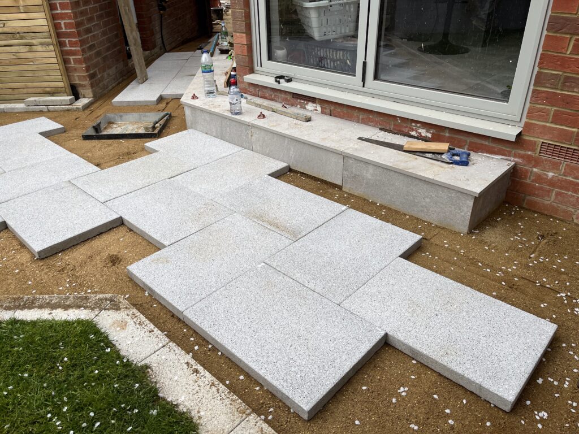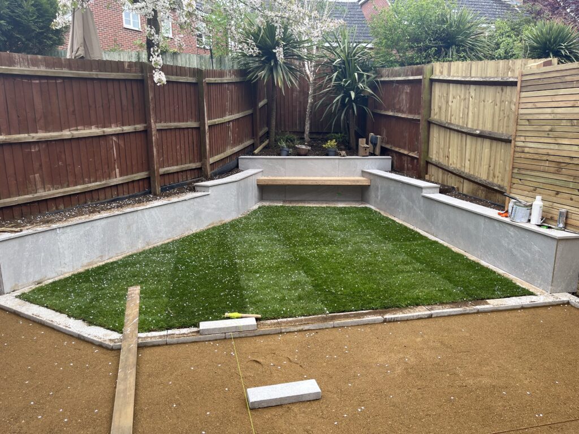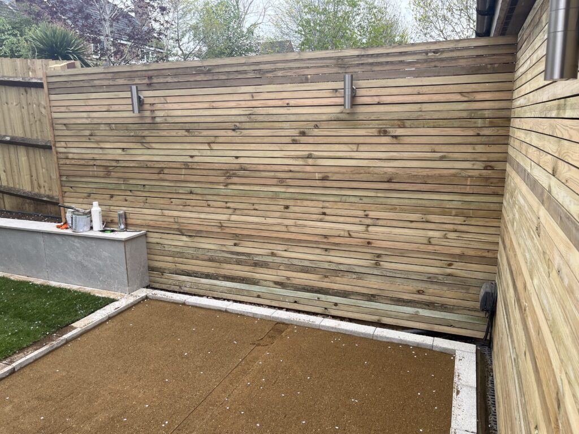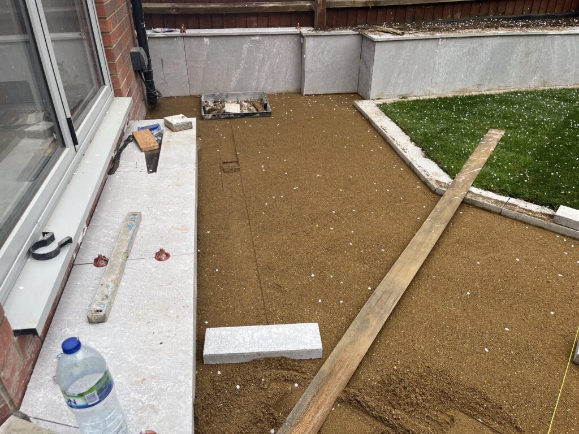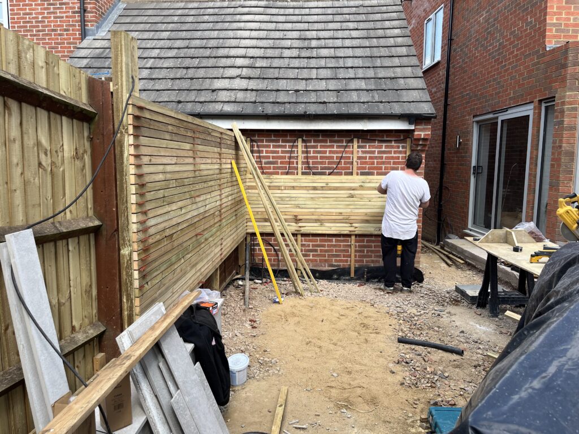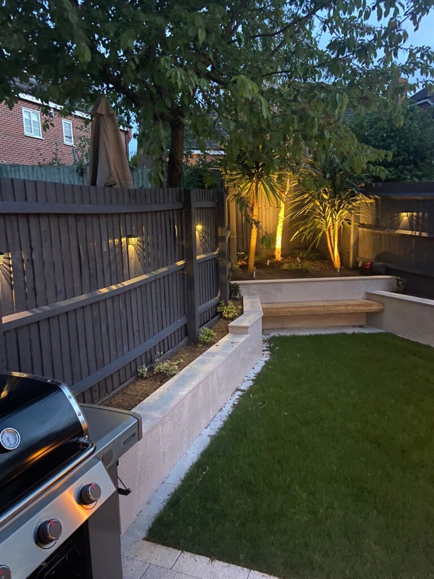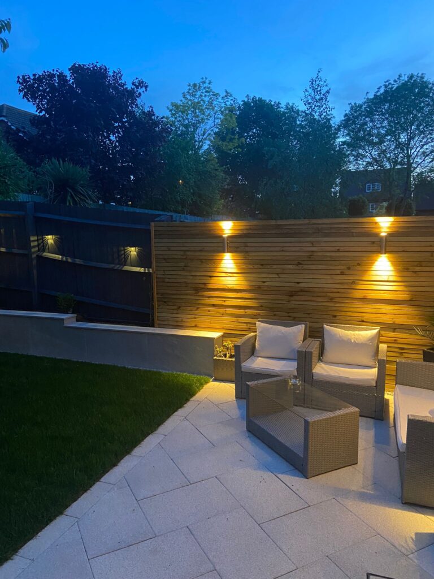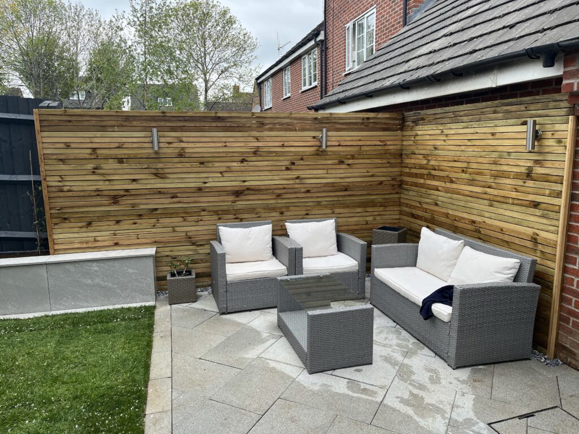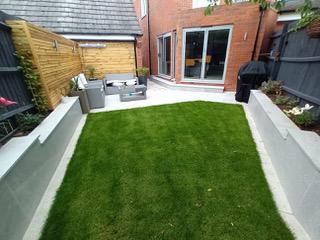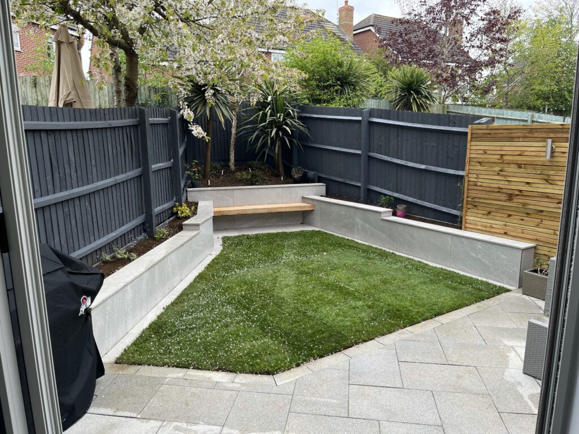Garden Design and Consultancy Services
Specialising in gardens for new home owners.
Call us now on 01908 669335 for an obligation free discussion
Case Study : 26RW NN4

STAGE 1
Case Study : Project Ref : 26RW NN4
Project Type: Dealing with the impact on the rear and side outdoor space resulting from the construction of a new two storey extension built by others.
Distance from office: 22 miles (44-mile round trip)
Stage 1 following initial call received from client :
Site visit to measure up and assess access etc.
Discuss client's wishes and priorities :
Client prioritised :
Keep best plants at top of garden and make a feature of them
Organise land into useable levels
Ideally a level lawn
Ideally a seating area at same level
Manage transition between new extension and existing garage
Connect new patio to existing side gate via a matching sloping replacement path
Keep cost down.
Wanted to have areas to plant shrubs, flowers, fruit and vegetables - but well contained and relatively easy to maintain.
Interested in lighting and automated watering....budget permitting.
Designer/consultant then assessed site challenges during that first visit then returned to office to work on a first design proposal.
STAGE 2
Design Response :
Design: March 2021 by ACL with client
Design and Consultancy Fees : cost to this client for design and advice : as at March 2021 :
Site visit : briefing meeting, measurement and assessment : £50.00 for up to 2 hours
Additional time on site at £20.00 per hour : £0.00 : including return visit (contained within the original 2 hour minimum charge)
Design costs : Garden Group 1 : up to 100 sq m : £450.00 : not charged as CAD system and iterations were not required
Office hours for iteration following initial presentation @ £25.00 per hour : 0 hours required so : £00.00 charged
Mileage expense : 2 round trips 22 miles each way : 88 less first 40 (N.B. 10 mile radius of MK10 9BT is FOC) : i.e. 48 miles @ £0.25 = £12.00
Optional Bill of Materials Estimate and Method Statement : Not required/requested by client : £0.00
Optional Planting/Lighting/Irrigation Plan : Not required/requested by client : but simple idea/plan provided F.o.c. : £0:00
Total Design and Consultancy Fees : £62.00 inc VAT
Challenges to deal with :
- Narrow access
- State of front of site at commencement of job - managing/dealing with client expectations
- Sheer volume of spoil to dig off and take away to achieve required terracing and footings
- High water table - saturated land
- Neighbouring garden land higher in two conflicting planes
- How to manage step out and down from extension and transition into garage
- Limited space to work in
Proposed design Elements for inclusion :
- Define a deep a high border to be retained by a porcelain tile clad concrete filled block wall - with coping at top of garden to retain/contain existing feature palms
- Take mains power to top of garden and around to "kitchen" patio to facilitate sockets for lighting control box and BBQ rotisserie
- Design retaining walls for shallow raised beds, stepping down parallel to neighbours existing fence thus retaining their soil at its existing level when clients land is dug off and carted away to create level lawn and seating area patio
- Client requested existing fence to be spray painted grey on his side to complement colour scheme inside the new open plan kitchen/diner
- We responded by suggesting that the side and rear of the new seating area should be defined/highlighted by new horizontal slat fencing left natural to contrast with the painted fence panels and to clad/soften the end elevation of the brick built garage
- Fence battening allowed mains cable for led wall lights to be taken as its own circuit to the Light Symphony r/f listing control box as a separate switchable zone.
- We specified land drainage and connected it to the existing surface water drain and installed ducting for lawn irrigation via pop up sprinklers to be supplied from the mains with appropriate non return valve fitted to meet regulations.
- We proposed a textured, anti slip, expose granite trap paving slab that could be cut to work as a mowing edge and as a broken bond paver -quite a small unit size in order top optimise the feeling of space. A robust and solid, hard wearing slab that is laid on a. full screed of sharp sand, vibrated down with mild dried sand filled joints - like block paving
- We proposed porcelain tiles to clad and cope the raised bed walls so as to complement the new contemporary interior and the clients chosen new garden furniture
- We raised man hole covers to suit and filled with matching paving and joint lines
- We supplied and fitted mains powered led down/uplighters for wall mounting and low voltage led lights on adjustable ground spikes for uplighting the retired feature palms
- The client sprayed his own fence using our spray equipment
- The client progressively added new plants over time
- We cleared the site of everything the extension builder had left behind and in the end agreed to re-work and re-turf the frontage to the property and upgrade the path to the new front
- Set up screeding bars to level and rake screened top soil until a flat base...over a new permeable drainage sub-base... to achieve a level lawn for the back garden. We raked in pre-turfing fertiliser and then supply and lay Trident cultivated turf from George Davies Turf Ltd, The programmed night time watering via pop up sprinklers quickly established the new lawn through the summer and particularly during the holiday periods when the clients were abroad.
The design was simply sketched out by hand on paper and finalised when pegged out on site as the client - in this case - commissioned V&B G&H Ltd to both design and build the garden. Hence minimal design fees charged.
STAGE 3
Consultancy : Design Implementation
In this case, we happened to have a time slot available to build the garden that suited the client so our own small team actually implemented this design. ACL liaised directly with the client who wanted to make practical adjustments to the design once the project was underway and he managed and directed the team accordingly.
Client requested raised beds to be tile clad with matching, overhanging coping....not render,
Asked for a bench seat on a plinth as a focal point at end of lawn below deep raised bed
Asked for extra outdoor socket
We suffered a loss when we were not paid for replacing broken slats and repairing fence posts that belonged to one of the neighbours and which pre-existed our start on site.
STAGE 4
Completed Garden
Supply and installation by: Verdant and Bright Garden and Home
Timing: May 2023
Size: c 40 sq m
Budget: wasn't given
Actual cost £9,740 inc VAT - including client’s final choice of materials, changes to plan and additions e.g. land drainage and electrical certificate.
Main cost driver : the sheer volume of spoil and the time to get it to the collection point and the cost of multiple grab lorries.
Current status:
Client looking after his own outdoor space. No further services offered or required.
Social Media Links

Address and Contact
Verdant and Bright Garden and Home Ltd.
The Design Studio
9 Noon Layer Drive
Middleton
Milton Keynes
MK10 9BT.
T: 01908 669335
M: 07711 653496
Send Us an Email: Here





